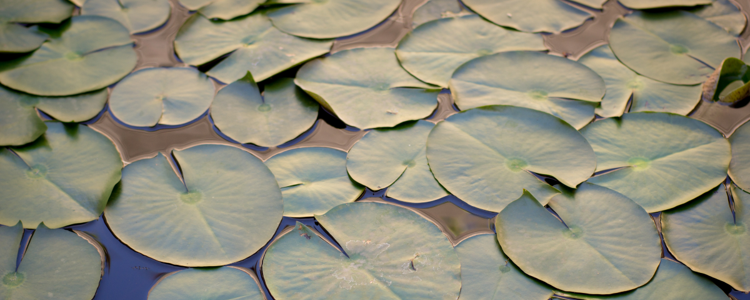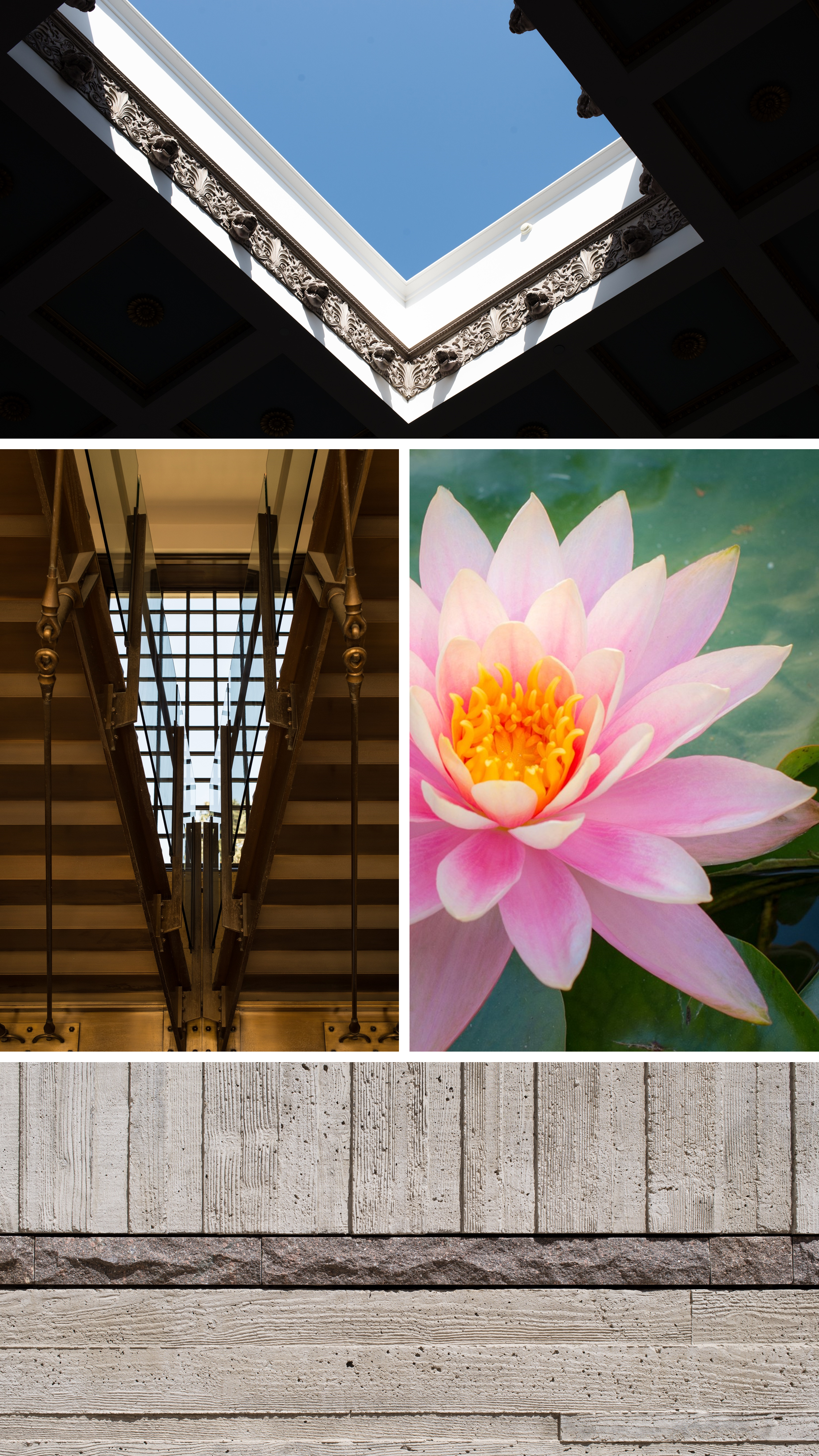ANNA JACOBSON

I am passionate about the evolution of decision-making, from data to information to insight to action - and I'm fascinated by the potential this process has to change the world around us.
LinkedIn | Behance | Medium | Flickr

Getty Villa
Project Description
Since it first opened to the public in 1974, the Getty Villa has served as home to an impressive collection of art and antiquities. In this major renovation and expansion, the J. Paul Getty Trust increased visitor facilities and renovated its museum devoted to antiquities to serve as a center for the study of ancient art, archeology and conservation. The project included the renovation of the existing villa (inspired by the the Villa of the Papyri at Herculaneum), ranch house, and conservation laboratory buildings, while nine new structures were built: a cafe, auditorium, an entry court, a central plant, two parking structures, a two-story research facility, a two-story office building and a one-story laboratory building.
Scope of Work
Preconstruction and construction services for 460,000 SF campus renovation and expansion designed by Machado & Silvetti Associates, including renovation of original 1973 museum building and 1915 ranch house.
