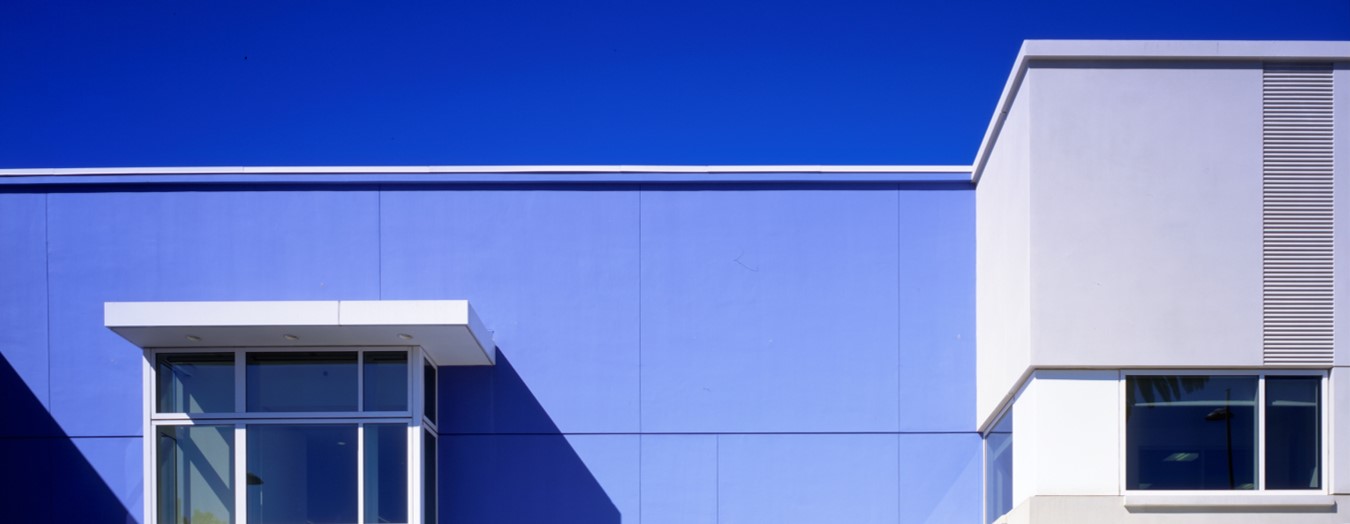ANNA JACOBSON

I am passionate about the evolution of decision-making, from data to information to insight to action - and I'm fascinated by the potential this process has to change the world around us.
LinkedIn | Behance | Medium | Flickr

The Santa Monica Public Library
Project Description
Since opening to the public in early 2006, the Santa Monica Main Public Library has provided a civic and cultural focal point in the heart of Downtown Santa Monica. Designed to be a living room for the community, the 104,000 sf building houses the City’s 400,000-volume collection and features a cafe, courtyard, computer labs, a 200-seat auditorium, public parking for 560 cars, and the Santa Monica History Museum.
Led by the design-build team of Morley Builders and Moore Ruble Yudell, the design and construction of the Library was a collaborative process focused on quality, functionality, and beauty. The collective expertise of and mutual respect between the builders and architects allowed for a coordinated approach to problem solving that culminated in a highly successful project completion - on time, under budget, and widely acclaimed.
The Library fulfills a critical civic need of a community place for learning, gathering, and interacting. Over one million people visited the Library in its first year, and the numbers have remained fairly consistent since. Designed through a series of community meetings, the Library responds to Santa Monica’s breezy-but-enlightened culture by incorporating large, sun-shaded windows, colorful pocket gardens, and a broad spectrum of sustainable features.
An exemplar of the City’s commitment to environmental sustainability, the Library earned LEED Gold Certification from the U.S. Green Building Council through innovations such as a 200,000 gallon stormwater cistern for irrigation water, roof-mounted photovoltaic system, natural daylighting, perimeter daylight dimming controls, UV glass, electrified shades, underfloor air distribution system, recycled materials, and drought-tolerant landscaping.
Scope of Work
Design-build services for new 105,000 SF public library with three levels of below-grade parking. Duties included management of design by Moore Ruble Yudell Architects.
